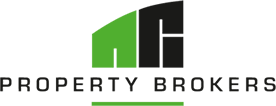R95,940 pm
20 Skylab street
Gross Monthly Rental
R95,940 Excl. VAT
R95,940 Excl. VAT
Lease Period
24 months
24 months
Availability
01 Feb 2026
01 Feb 2026
Warehouse to rent in Rivergate
Brand-New Industrial Warehouse To Let – Rivergate, Cape Town
This newly developed warehouse is available to let in the rapidly expanding industrial hub of Rivergate.
The property offers a total floor area of 1,066 m², comprising 850 m² of warehouse space and 216 m² of modern office space.
Expected completion: January – February.
Rental: R90/m² (Gross, excluding VAT and utilities)
Property Features:
This modern facility includes a large roller shutter door allowing for easy access and loading. The warehouse is equipped with 80 amps of three-phase power, ideal for light manufacturing or distribution operations.
An insulated steel roof ensures a comfortable working environment, while the excellent height to the eaves allows for efficient racking and storage.
The property provides interlink truck access, ensuring smooth logistics and maneuverability. Inside, a welcoming reception area leads to well-designed office space, complemented by a kitchenette and modern ablution facilities for staff convenience.
This newly developed warehouse is available to let in the rapidly expanding industrial hub of Rivergate.
The property offers a total floor area of 1,066 m², comprising 850 m² of warehouse space and 216 m² of modern office space.
Expected completion: January – February.
Rental: R90/m² (Gross, excluding VAT and utilities)
Property Features:
This modern facility includes a large roller shutter door allowing for easy access and loading. The warehouse is equipped with 80 amps of three-phase power, ideal for light manufacturing or distribution operations.
An insulated steel roof ensures a comfortable working environment, while the excellent height to the eaves allows for efficient racking and storage.
The property provides interlink truck access, ensuring smooth logistics and maneuverability. Inside, a welcoming reception area leads to well-designed office space, complemented by a kitchenette and modern ablution facilities for staff convenience.
Features
Zoning
Industrial
Interior
Power (3 Phase)
Yes
Power (Amps)
80
Exterior
Security
Yes
Sizes
Floor Size
1,066m²
STREET MAP
STREET VIEW






















