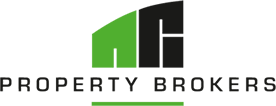R73,780 pm
3 Helene Avenue
Gross Monthly Rental
R73,780 Excl. VAT
R73,780 Excl. VAT
Lease Period
24 months
24 months
Availability
Immediately
Immediately
Warehouse to rent in Blackheath Industrial
Newly Renovated Industrial Warehouse To Let – Blackheath
Total GLA: 868m²
• 547m² secure warehouse floor space
• 241m² brand-new, fully modernized office component
• 80m² covered loading bay for all-weather offloading
Property Highlights
• Generous Internal Height: 4.8m to the eaves and 7.4m at the apex, ideal for racking, storage, and efficient workflow.
• Access & Loading: Two large 4m roller shutter doors for seamless truck access, supported by an under-roof loading canopy designed to handle deliveries in all weather conditions. Superlink truck access ensures easy logistics for larger operations.
• Flooring: Heavy-duty reinforced concrete floors capable of handling industrial equipment, forklifts, and high-volume operations.
• Warehouse Design: A clear-span layout ensures maximum usable space with no columns obstructing movement, perfect for production flow or bulk storage.
• Office Component: 241m² with air-conditioned office space. Includes a welcoming reception area, open-plan and private offices, and a boardroom designed to meet both administrative and client-facing needs.
• Cranes: Equipped with 3 x internal rail-mounted cranes (3-ton ) plus an external 5-ton crane, offering built-in material handling capabilities that reduce downtime and increase efficiency.
• Mezzanine & Storage: Additional lock-up cage and mezzanine level, providing secure storage options within the facility.
• Power Supply: 100 amps, 3-phase power to accommodate light manufacturing, warehousing, or engineering operations.
• Security: Fully secured with CCTV camera surveillance, alarm system, and outdoor security beams for peace of mind.
• Utilities: Reliable municipal services available.
• Availability: Immediate occupation
Rental: R73780 ex VAT (R85/m²)
Total GLA: 868m²
• 547m² secure warehouse floor space
• 241m² brand-new, fully modernized office component
• 80m² covered loading bay for all-weather offloading
Property Highlights
• Generous Internal Height: 4.8m to the eaves and 7.4m at the apex, ideal for racking, storage, and efficient workflow.
• Access & Loading: Two large 4m roller shutter doors for seamless truck access, supported by an under-roof loading canopy designed to handle deliveries in all weather conditions. Superlink truck access ensures easy logistics for larger operations.
• Flooring: Heavy-duty reinforced concrete floors capable of handling industrial equipment, forklifts, and high-volume operations.
• Warehouse Design: A clear-span layout ensures maximum usable space with no columns obstructing movement, perfect for production flow or bulk storage.
• Office Component: 241m² with air-conditioned office space. Includes a welcoming reception area, open-plan and private offices, and a boardroom designed to meet both administrative and client-facing needs.
• Cranes: Equipped with 3 x internal rail-mounted cranes (3-ton ) plus an external 5-ton crane, offering built-in material handling capabilities that reduce downtime and increase efficiency.
• Mezzanine & Storage: Additional lock-up cage and mezzanine level, providing secure storage options within the facility.
• Power Supply: 100 amps, 3-phase power to accommodate light manufacturing, warehousing, or engineering operations.
• Security: Fully secured with CCTV camera surveillance, alarm system, and outdoor security beams for peace of mind.
• Utilities: Reliable municipal services available.
• Availability: Immediate occupation
Rental: R73780 ex VAT (R85/m²)
Features
Zoning
Industrial
Interior
Air Conditioning
Yes
Power (3 Phase)
Yes
Power (Amps)
100
Exterior
Security
Yes
Sizes
Floor Size
868m²
STREET MAP
STREET VIEW






























