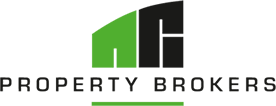R75,480 pm
D9&10 Connaught Park
Gross Monthly Rental
R75,480 Excl. VAT
R75,480 Excl. VAT
Monthly Levy
R1
R1
Monthly Rates
R1
R1
Special Levy
R1
R1
Lease Period
24 months
24 months
Availability
01 Feb 2026
01 Feb 2026
Warehouse to rent in Beaconvale
Warehouse TO LET in Secure Beaconvale Business Park, Parow
This neat and functional warehouse is perfectly positioned in a secure, well-managed industrial park in the heart of Beaconvale — one of Parow’s most sought-after business hubs. Offering excellent accessibility, top security, and ample power supply, this space is ideal for businesses involved in warehousing, logistics, manufacturing, or light engineering.
________________________________________
Key Features:
• Total Area: 888sqm of versatile warehouse and office space
• Security: 24/7 manned security with controlled park access
• Access & Loading:
o Four large roller shutter doors for efficient loading and unloading
o Easy truck access and circulation within the park
• Power Supply: Substantial 560 Amps of 3-phase power, suitable for heavy machinery or manufacturing operations
• Height to Eaves: Generous allowing for racking or vertical storage
• Roofing: Insulated steel roof ensuring a cooler working environment and reduced noise
• Floor Space: Large open-plan warehouse floor providing maximum operational flexibility
• Mezzanine Level: Ideal for additional storage or light office use
• Administrative Section:
o Professional reception area to welcome clients
o Dedicated office space for management and staff
o Kitchenette and ablutions for staff convenience
• Connectivity: Ready-to-use fibre infrastructure for fast and reliable internet access
This neat and functional warehouse is perfectly positioned in a secure, well-managed industrial park in the heart of Beaconvale — one of Parow’s most sought-after business hubs. Offering excellent accessibility, top security, and ample power supply, this space is ideal for businesses involved in warehousing, logistics, manufacturing, or light engineering.
________________________________________
Key Features:
• Total Area: 888sqm of versatile warehouse and office space
• Security: 24/7 manned security with controlled park access
• Access & Loading:
o Four large roller shutter doors for efficient loading and unloading
o Easy truck access and circulation within the park
• Power Supply: Substantial 560 Amps of 3-phase power, suitable for heavy machinery or manufacturing operations
• Height to Eaves: Generous allowing for racking or vertical storage
• Roofing: Insulated steel roof ensuring a cooler working environment and reduced noise
• Floor Space: Large open-plan warehouse floor providing maximum operational flexibility
• Mezzanine Level: Ideal for additional storage or light office use
• Administrative Section:
o Professional reception area to welcome clients
o Dedicated office space for management and staff
o Kitchenette and ablutions for staff convenience
• Connectivity: Ready-to-use fibre infrastructure for fast and reliable internet access
Features
Zoning
Industrial
Interior
Power (3 Phase)
Yes
Power (Amps)
560
Exterior
Security
Yes
Sizes
Floor Size
888m²
Land Size
10,000m²
STREET MAP
STREET VIEW
























